|
Weeks of July 16 and 23, 2012 Foundation repairs and rebuilding the undercarriage continued despite some new structural problems. The sills are all in, and Rod and his men are doing a beautiful job on raising the top foundation stones to meet the new, now level, sills. You would never know the wall had drooped about a foot along the northeast corner. Half the old roofing has been removed, and “ice and water shield” has been installed. Joseph and I met with Ed from Arron’s team for a briefing on unanticipated problems: rot on one of the posts on the water side will necessitate replacement, and water damage from open windows on that side led to squirrels creating nests in the beam! Both ends of the beam can be saved, preserving the original English tying joints, and the middle will have a new piece of hemlock spliced in. Our original hydropower estimate of net power generation seems to be within range of the original, as are the cost estimates. Edwin’s plan looks as if it will require only a small amount of digging out of the foundation floor and uses an exit tailrace outside of the building. The permits for silt removal and dam repairs will have to be obtained from DEP. In the meantime we will work on tree removal across the stream for access to that end of the dam. We plan to walk that next week to lay out the entry road, future septic field and parking lot, as well as mark all trees for removal. Progress continues! Meetings with Jay, Rob, Chris and then Carmen. We’re going with window sashes built by Matthews Brothers, which are the closest match to originals, with frames built by CMB’s shop. We reviewed plans for hydropower and discussed the floor “sandwich”. We settled on using new hemlock on the first floor, as the old was in bad shape and not that old – all to be cleared by the SHPO, etc. in a couple of weeks. Solid boards will be used on the floors and sheathing - no plywood. One of the old millstones was found at a neighbor’s yard. It’s a precise fit (51 inches in diameter and about 7-1/2 inches thick) to the cutout in the floor joists that we had discovered, so we’ll acquire it. In a subsequent meeting with Arron, a review of progress showed that the whole first floor support system may be finished by the end of the week. Beams that had had tenons cut into their ends earlier were being installed, and the foundations capstones were being set up under the new sills all around the mill. As the wood structure overhangs the foundation because of adding insulation and so forth on the exterior walls, the foundation capstones will be set out about an inch to take up some of the overhang. The post to the east of the door on the south side is badly rotted and will have to be entirely replaced. The troops spent lots of time examining the dam and the wheelhouse to develop a plan for the hydro system. Meetings with Jay, Rob, Chris and then Carmen. We’re going with window sashes built by Matthews Brothers, which are the closest match to originals, with frames built by CMB’s shop. We reviewed plans for hydropower and discussed the floor “sandwich”. We settled on using new hemlock on the first floor, as the old was in bad shape and not that old – all to be cleared by the SHPO, etc. in a couple of weeks. Solid boards will be used on the floors and sheathing - no plywood.
One of the old millstones was found at a neighbor’s yard. It’s a precise fit (51 inches in diameter and about 7-1/2 inches thick) to the cutout in the floor joists that we had discovered, so we’ll acquire it. In a subsequent meeting with Arron, a review of progress showed that the whole first floor support system may be finished by the end of the week. Beams that had had tenons cut into their ends earlier were being installed, and the foundations capstones were being set up under the new sills all around the mill. As the wood structure overhangs the foundation because of adding insulation and so forth on the exterior walls, the foundation capstones will be set out about an inch to take up some of the overhang. The post to the east of the door on the south side is badly rotted and will have to be entirely replaced. The troops spent lots of time examining the dam and the wheelhouse to develop a plan for the hydro system. After two weeks away, we visited the mill today. Significant progress, though there is much detail work, so it is not as obvious as in the past. The building has been completely leveled, the sag taken out of the north side, etc., and all the sills have been replaced, with joinery fastening the vertical posts into the sills all complete. The sills are all notched and ready for the bolsters and floor joists (this process has begun, and one old bolster and one new have been joined to the new sills). Arron reports that the building is now about 1 inch out of square, and we may get that eventually also. He continues to take the “smile” out of the tie beams. As for the north foundation wall, the door into the basement is framed on its sides and bottom, and the wall is now a couple of feet above the level where the basement floor will be laid under the north addition. The door is nicely positioned to provide easy access down to the top of the old wheelhouse, much of which will remain.
|
Author
This blog follows the process of rehabilitating the mill and restoring hydropower to the dam at Freedom Falls in Freedom Maine.
Archives
January 2023
Categories |
Copyright © Tony & Sally Grassi 2012. All rights reserved. www.millatfreedomfalls.com
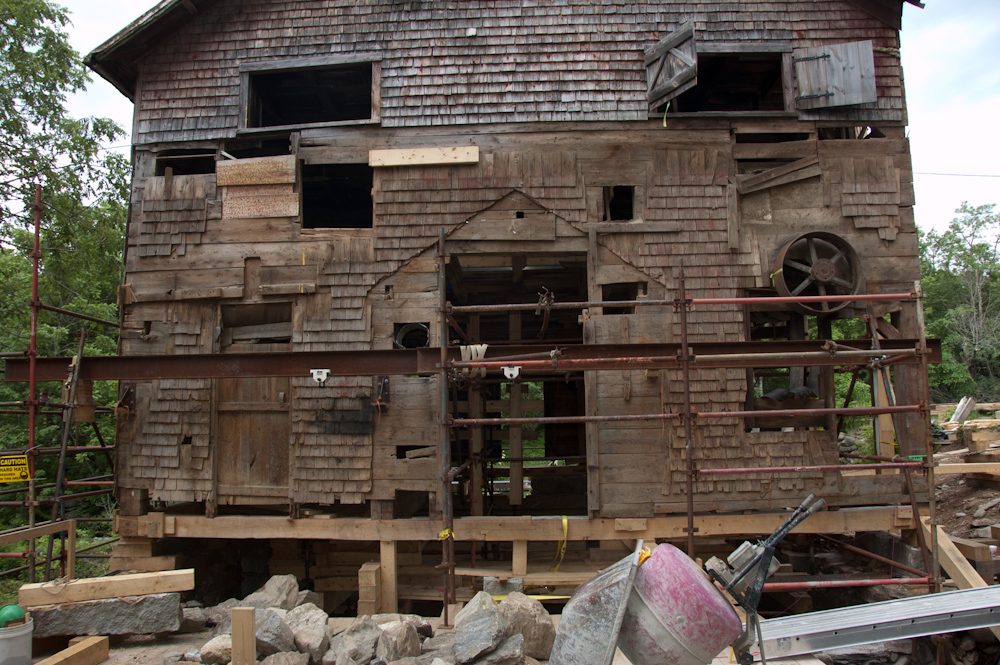
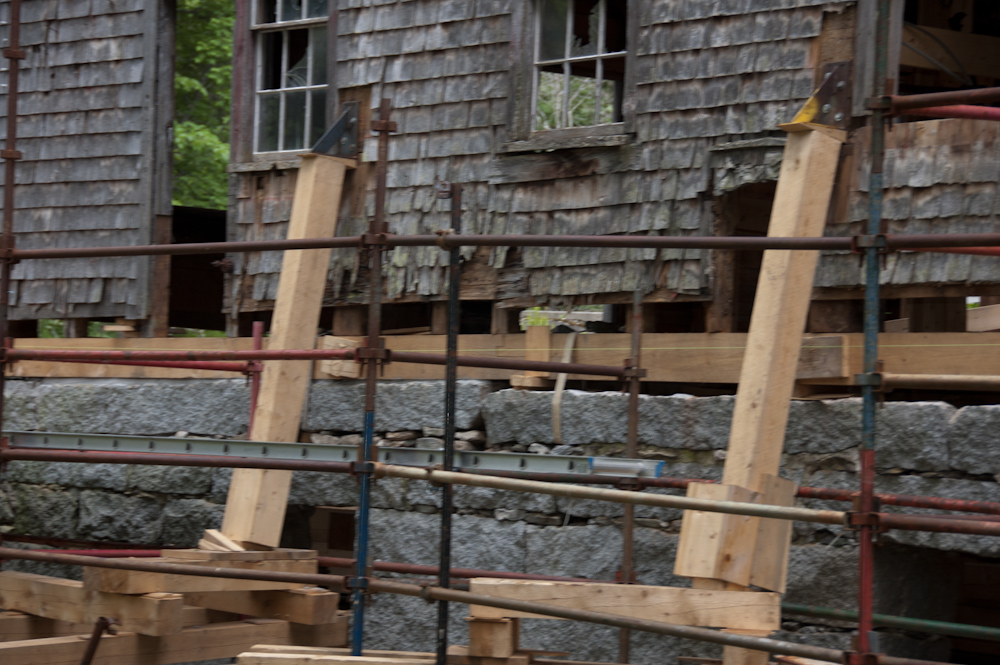
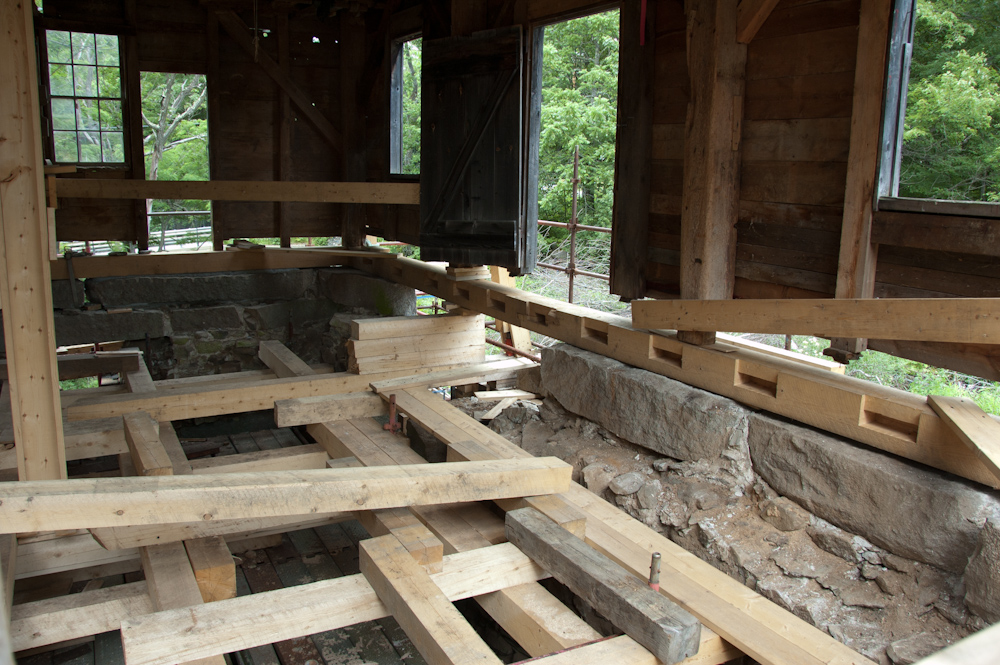
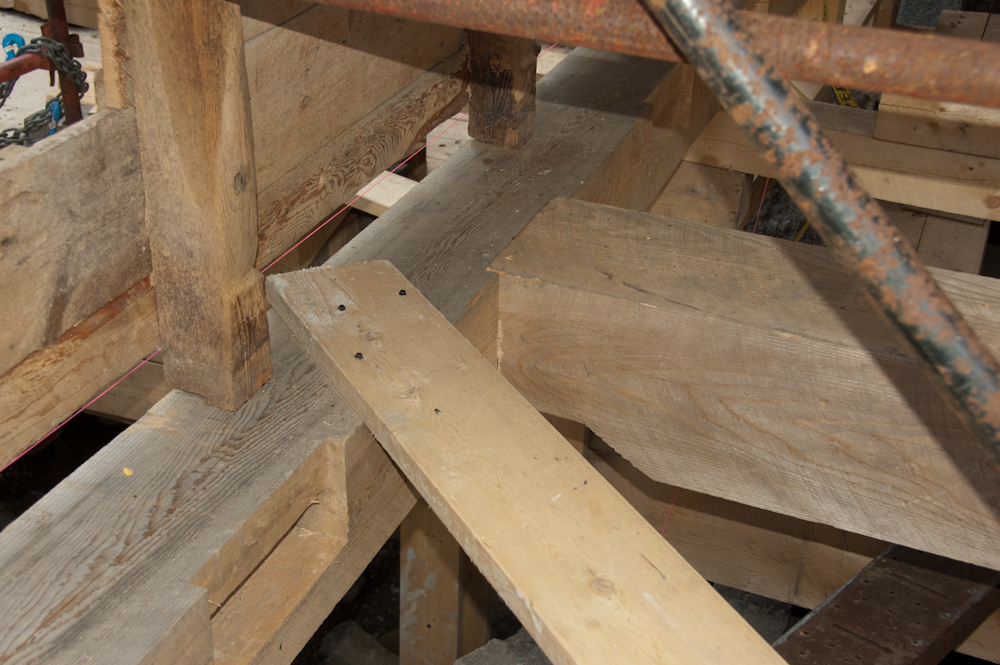
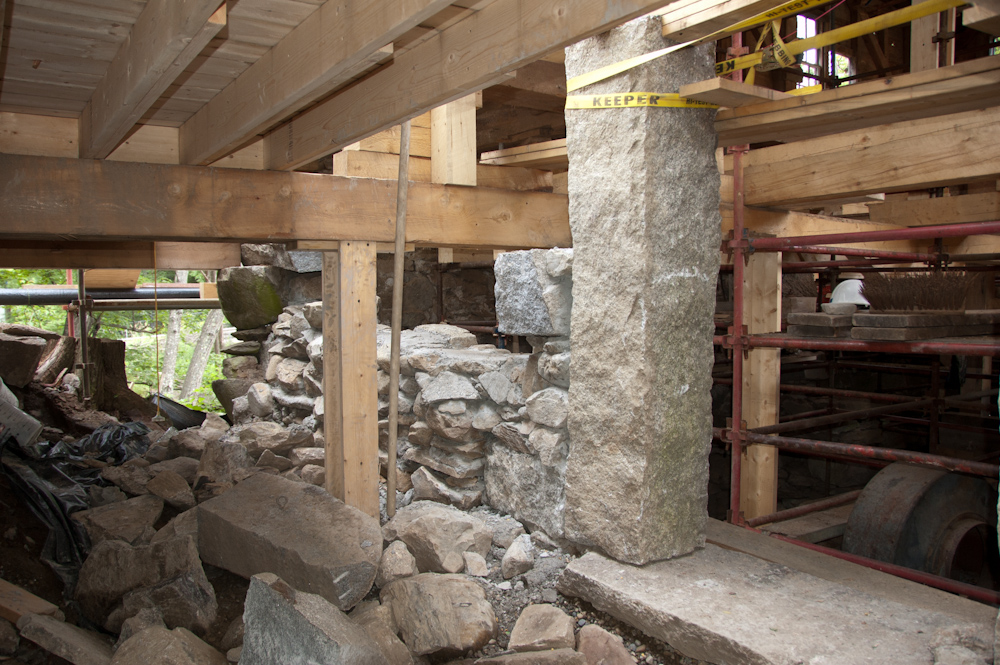
 RSS Feed
RSS Feed
